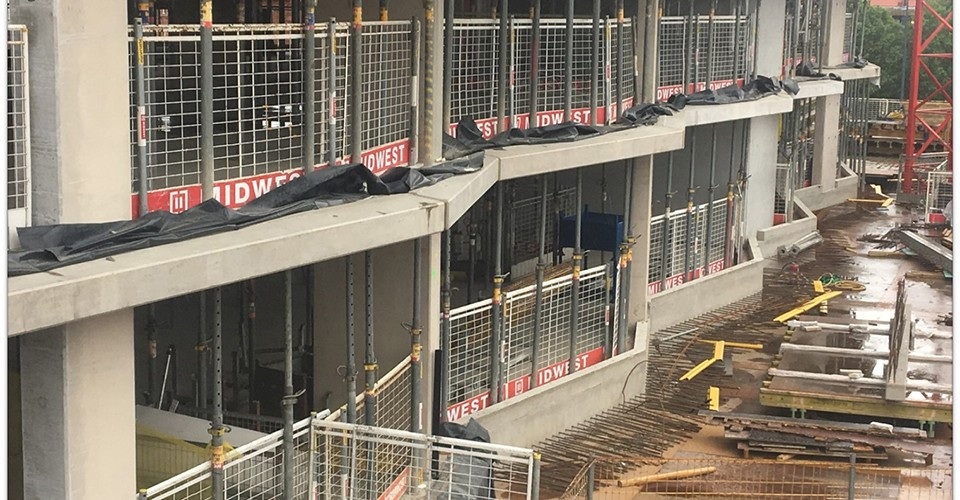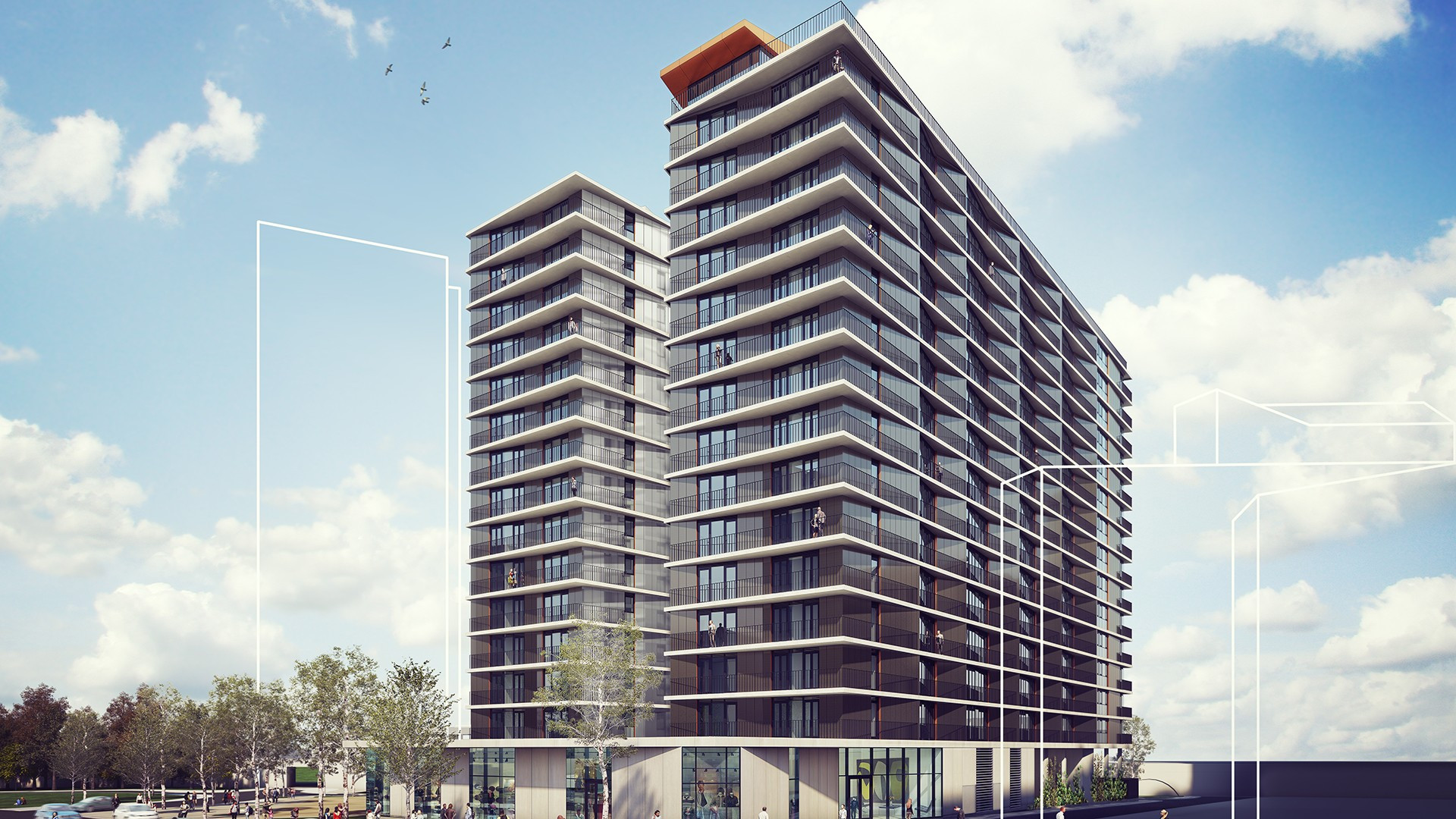Features / Challenges
Columns were detailed as double-height which provided the frame contractor with a reduced crane lift requirement and a significant programme benefit against the traditional insitu concrete vertical elements that were proposed previously.
The development comprises precast concrete corbels and balcony upstands as part of the façade system.
Roscoe also provided the design and production drawings for these elements.

Precast Elements Designed and Detailed:
Twinwalls
Stair flights
Papapets
Shaft capping slabs
Façade corbels and balcony upstands



