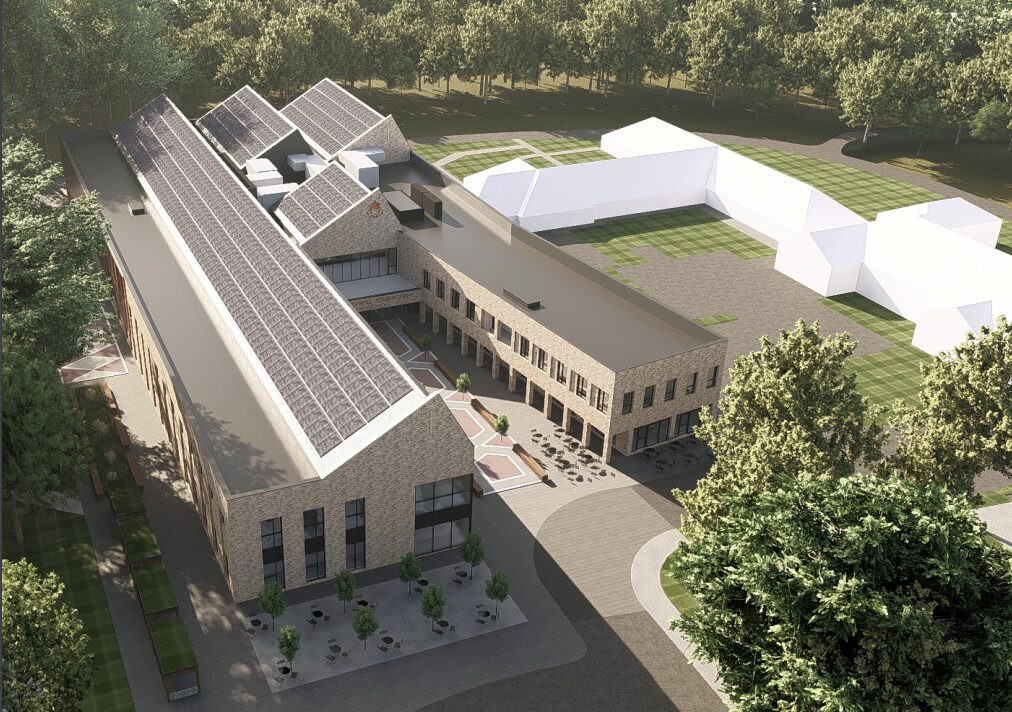


This site uses cookies that need consent.



Planning permission has been submitted for Winners Chapel, a 1,500-capacity church to be built on the site of a dilapidated convent in Blackley, Manchester.
A growing congregation means the current church building is no longer fit for purpose and the proposed plans will create a modern and sustainable church with extensive community facilities.
The new place of worship will be two storeys and include a ground level chapel, counselling rooms, classrooms, a bookshop, wellness centre, and café and kitchen. The first floor will provide additional seating for the chapel, junior and teen mini-churches, offices, and more classrooms. A multipurpose community hall, training centre, day nursery and children’s play area will also be constructed.
The plans prioritise sustainability and biodiversity with the provision of gardens that will include native plants that support local biodiversity, reduce water usage and provide habitats for wildlife. To accommodate the larger congregation, 192 car parking spaces including 20 EV spaces will be provided, as well as 40 cycle storage spaces and a dedicated drop-off facility for the church’s shuttle bus service.
Roscoe are thrilled to be part of the project team for this unique scheme that includes Mojo Architects, Harley Haddow, Zerum, Miller Goodall and Tyler Grange.
